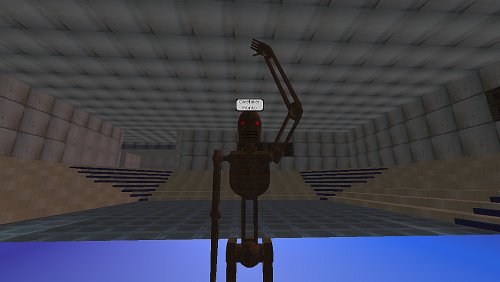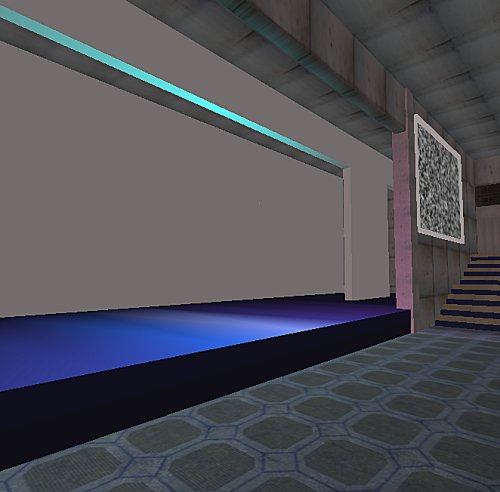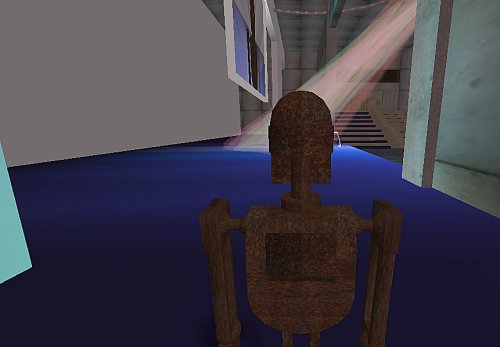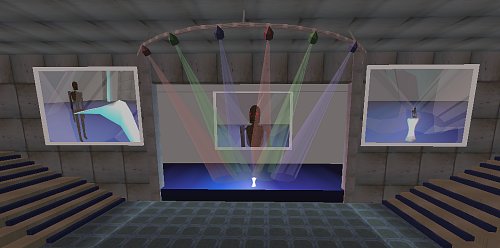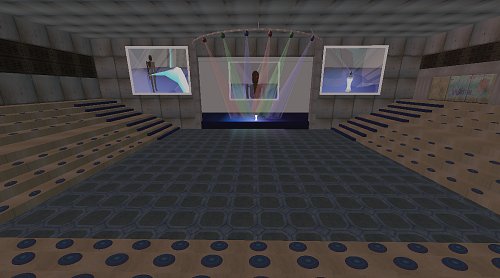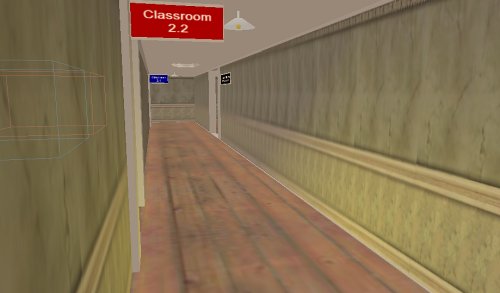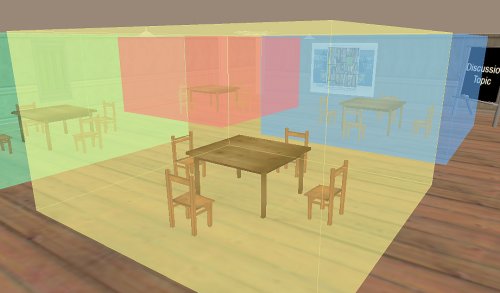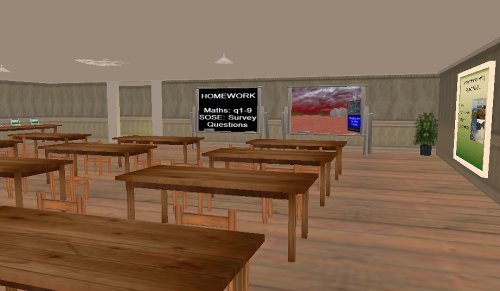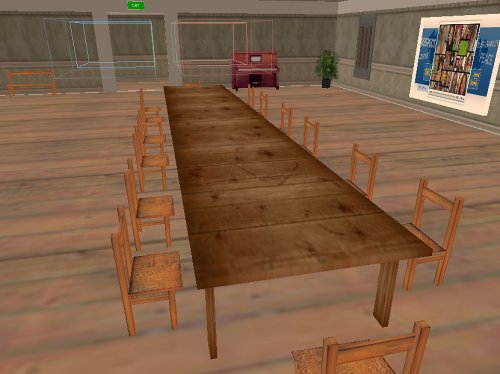The Show Must Go On …
…Sci Prime Science Mountain needed a presentation/conference centre.
Given it was a yukky weekend, I decided time was right to make it: enter The Double-Helix Theater.
…so there is this big underground cavern, right? Well, now it dips below the existing floor level (some 8m or so) with raked seating (had to leave enough room to sit and have legs dangle) and stairways up/down strategically located. The stage is a full size stage, with wings, flies and a cyclorama
Like all large venues I also have large screens to display stuff, will see if I can get a camera to feed to it so the audience can see 3 separate views of the stage action.
After talking with Caff, I got a picture of a proposed (fait accompli?) development at her asylum that would be useful as a theater space (only to learn that them knobbled it through poor decision making long before someone who knew what they wanted got involved) – this is a vision of what that space could have been.
I added a lighting grid (well, actually just one bar), attached some coloured spotlights to it and focussed them on stage:
A few hidden objects as light sources, and presto – a stage space created, a star is born. The sight lines here are actually not too bad – so long as punters sit in designated seats, then action on stage is visible in a controlled way:
I made a squashed spherical seat cushion, positioned them to face the stage and turned them into immobile movers (remember the trick to making seats) so every seat in the house is a good one. We now have a conference venue, large space for guest speakers, dance hall … whatever.
There is plenty of floor space for static displays and a suitably flexible stage for virtual dramas – fairly happy with it all up – nice when a vision in your head matches the final product almost exactly – I hope that is because I am getting better at making things, and not that I dumb down my ideas to suit the tools I know how to use.
Got Class…
So I have been chipping away at a large building that will house a bunch of stuff on sustainability, eco footprints and other environmental issues and found myself building this old-style education building. It is growing on me, like the mould is growing on the rising damp, or the moss is growing on the poorly drained pavers in the playground.
Anyways, it is a large space, so needs division – in this building there is a W-E corridor that bisects the building, doors lead off to theaters, break out areas, classrooms and the like…
…and it is beginning to develop some interesting characteristics. I am quite happy with the styling, it reminds me of somewhere I have actually been, but for the life of me I cannot put my finger on where. Never mind, i am sure it will come to me.
The theater needs some breakout spaces, discussion pits and places to learn stuff so i have begin kitting out rooms for various purposes.
To take a large area and subdivide it for people to have conversations is easy – to stop the chat leaking in between groups – no so easy. I have used zones here to block world chat, so they can sit in small groups and discuss stuff without having to hear other groups in the room – little “cones of silence” which I think will work ok. We shall see this week when we have punters in and chatting.
I also made a more conventional space, a classrooms – you know, the old school model of kids in rows – I figure some things should be inflicted virtually as well as physically 😛 I would gather this space would be useful for gathering the troops, explaining something – we shall see.
I also, at least temporarily, kitted out the theater mezzanine with a big table, some chairs, display surfaces and a podcast piano – I figure it would be useful to be able to stream podcasts – would like to stream real live feeds but I guess that is something I still hope Activeworlds can do. Funnily, I also made a naughty chair, over in the corner – I can imagine a virtual teacher suggesting a virtually naughty kid sitting in it.
Oddly, and you can see the visual remnants of this in the faint but discernible rectangular prism lines through the far wall, when you set a zone to be visible, its outline shows through most everything for miles around … this is odd and I am not sure if I like it much at all.
Once I had the floor plan for upstairs sorted, walls fitting seamlessly, cornices and doorways in place, signage, lighting and aircon ducts etc, I cloned, lowered and voila the bottom floor is not complete also. Much to my chagrin however, I discovered that my side doors did not align with the central corridor on the ground floor, but a little superficial wall massage and it looks like it was always as it now is.

