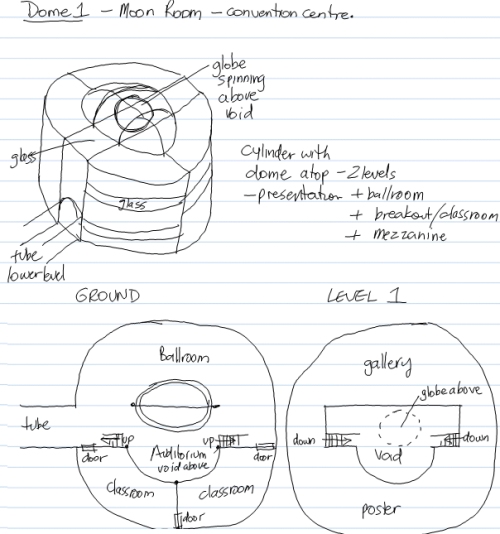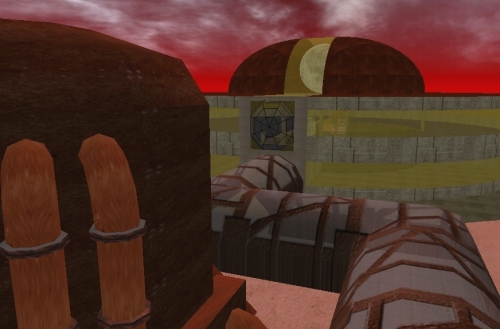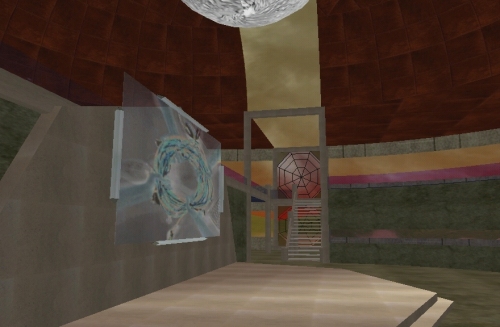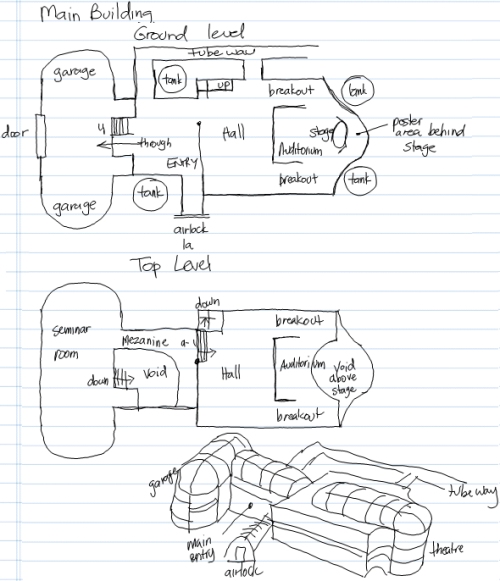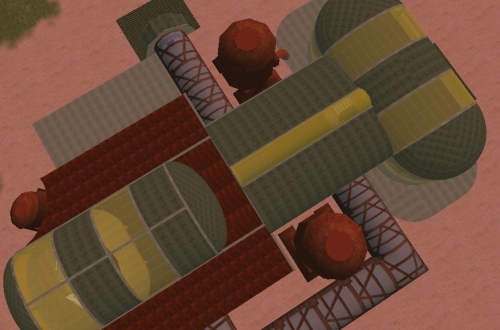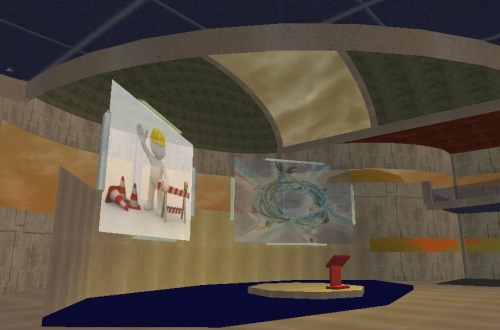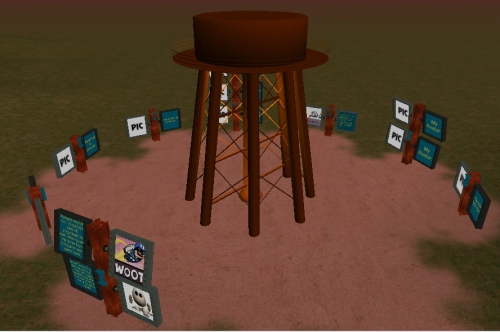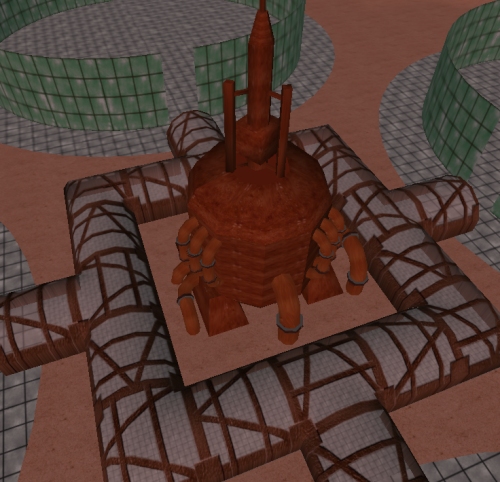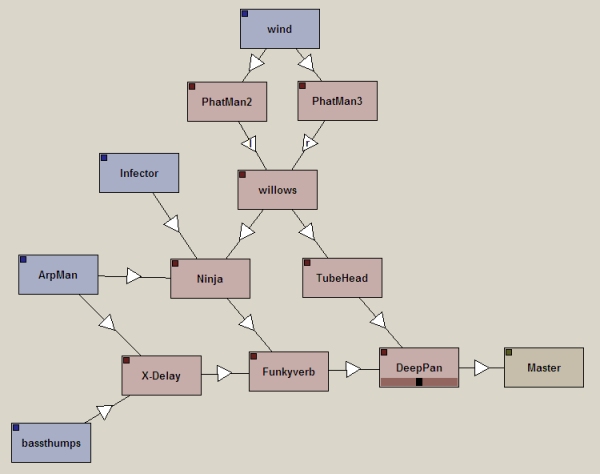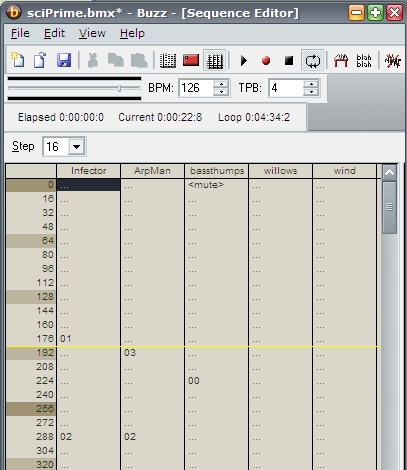The Moon is a Balloon…
I decided we needed a convention and display centre, hence the genesis of the “Moon Room” so named for it’s planetary projection in the void above the main stage. Firstly the plan:
Two storey, dome/cyclinder inspired, connected via tubeway to rest of complex – one way in/out. Large open plan display space upstairs, stage/presentation auditorium and a ballroom/gla below.
Tube-way ‘cloister’ around the main reactor lets you in to the MoonRoom. Hemispheres and cylinders are not used that much in architecture because when you use flat walls you generate some odd corners and spaces, must look at efficiently cutting up the spherical spaces of the other domes to make some smaller rooms for projects, sims and control.
This level has 2 adjacent separate classrooms, on the other side of the long axial wall there is a large open plan room and a mezzanine above. making a useful and flexible space (hopefully). Still awaiting gadgets and detailing
Visitor Centre
The main building, well the first one visitors encounter is the “Visitor Centre”. It introduces the idea that the atmosphere is not very nice by requiring you enter through airlocks, travel to adjacent buildings via tubeways.
Here is my plan of attack (looks like a nail, no it is a tack – ha ha):
I decided early on that SciPrime architecture would be based wholly, or at least in part on industrial spheres and cylinders – I thought it made sense to have an endemic design principal that separated the worlds visually – in reality, all building materials would be brought here, and would have a similar modular basis so … yeah, I know, I am over thinking it.
The visitors centre serves a number of purposes – orientation, presentation and equipment.
It is quite nice when a plan and the actual result match (at least to some degree) – still texturing and there is no clutter yet that would exist were this populated and being used, but I figure start with the infrastructure and tizzy it up later. Thinking of services, flow, construction and all is interesting. I learnt that I know very little about structural engineering, and am grateful that the buildings are not pront to actual gravity. This building is 2-levels – ground and upper – accessible via stairs and a ramp (thinking various modes of accessibility, although NO avatar is mobility challenged).
Human scale, function and look/feel or visual aesthetic matter -trying to make the place look like it might possibly exist is an interesting challenge, as is micro-positioning of the dozens of objects to compose a scene, scale and texture alignment and so on. Open plan means the spaces are flexible and multi-purpose – I wanted some of the outside to come in, so have been exploring masked metallic glass material for the strip windows and modular concrete/plasteel and iron for other structural components.
Speakers are now accommodated – here and at the Moon Room we have auditoriums – places where a speaker can, well, speak and an audience can, well, audient. Above the speaker are “sign” objects that can display pictures relevant to the presentation – not sure of the Activeworld capability to do this dynamically, but pretty sure I can get a bot to act as a slide-show operator. The lighting here is cute – stand at the lectern and it lights you up from the front so your audience can see you (well, I thought it was cute). There is a dress circle mezzanine above also for extra impact/capacity. Behind the stage there is a nice little area suitable for posters and other display. If you look directly at the stage, you are facing WEST -this building is west-east oriented and just over the lip of the crater you first land here in.
I will embellish the space with things you can use once more of the buildings are done – a reasonable start however I thought. In this centre we have seminar rooms, break out discussion rooms and a fairly intimate auditorium, all a tube-travel away from the dome cluster.
n00bs, gotta love ’em
… you land on this foreign planet, right, and you are the visitor, so what do you need to know?
That question is an interesting one – in a 3D world there is LOTS that you can know but what do you NEED to know.
context: punters are students years p-7, and their teachers, and some mentors.
I thought that concentrating on CITIZEN RIGHTS was a good starter – privacy, save place to learn etc, all good up-front.
Then come CITIZEN RESPONSIBILITIES – a little more fuzzy, but things like don’t break what is not yours, do not offend, clean up after you etc.
I figure if you place this stuff where they HAVE to walk past, at least initially, there is a chance they might read it – the wording and format … that is the part of the task that is like nailing jelly to a tree.
If I use “sign” objects, then there is a limit to the number of characters I can display, and I have nearly no control over the format (font size, wrapping, text effects), so will need to seek advice higher re visual styling and consistence, and I guess the actual wording. The “picture” object lets me embed an image version of the wording (that takes time, I prepared one earlier) which I think is the right way to go – styling and someone with the actual time to do this right now … umm, help.
I went for an industrial feel – the whole complex is old, corroded and not shiny so I think it fits. It still looks a bit spartan, yet to embellish and clutter, concentrating on the infrastructure first and will busy it up later. I used rusty “I” beams, thought they looked ok and let me expand when I need to, just get out the welder and we are away.
I included the obligatory “work in progress” – in much the same way a website is NEVER complete, I would be astounded if this world ever is finished – people long after I am gone will be adding/modifying/re-working I hope.
I included reference to a “basic orientation” or O-ZONE interestingly clustered around the base of the ozone tank, well I thought it was clever, and began to imagine what are the basic skills required to just drive the world – not building, that will be handled elsewhere, just the beginners guide to Activeworld use.
Moving; talking and more generally communicating; playing with your avatar; manipulating objects; remembering places; and taking pictures were what I first concentrated on – what have I missed?
It needs to be clear, concise, written in a language that can be understood by emerging literacies, it should where possible have companion illustrations, they should be fun, informative, simple but illustrative – all in all, quite a task.
I will have to ask for help I think as I am flat out designing and making the buildings – the level of accompanying documentation and illustration is important and will couch the activities that users involve themselves in when we are in production.
So … HOMEWORK: what do nOObs need to know? How do we tell them? What level of explanation is appropriate as an intro – can the skills be categorised? What sequence? How should they be displayed? All interesting questions dear reader – want to contribute to the discussion?
Who’s got the power?
Year of sustainability and all I got to thinking about power sources on SciPrime. One of the power generation plants, an old-school installation is a fission reactor, so I decided to make one … problem is I have no idea what they might look like.
I figured, future, high tech, these things would be safe, right? So I planted one dead centre in the cloister between main domes. I mean if there are serious, who would not want one next door.
…after all they all need power. There will be a more modern heliostat array for solar power to the east but I figured they needed something up and running as a first case/backup should obligatory dust storms obliterate the sky. I think it makes sense, and am quite happy with the result.
Fairly happy with the cloister also as a main thoroughfare between domes – I made modular airlocks to interface walkways with other buildings so it is a little like lego from hell at this stage but interesting to see the complex take shape – amazing what adding textures and masks can do to brighten up placeholer shapes. The devil is in the detail, and adding detail makes it feel much more convincing as well.
Aural wallpaper
now sight is part of the equation when creating an environment – sound is another. I got thinking what would trigger a feeling of “not being in Kansas anymore” and reminded myself of the wonderful, convincing worlds created in my favourite sci fi movies.
tension, sense of place, disconnection with the here and now and replacement of the there and then can be achieved by an authentic experience, so I had a go at creating some music.
Now this is not new for me, but it has been a while. So I fired up my favourite modular digital synthesiser (Buzz), constructed a noise-making machine, added effects
and then wrote some patterns, plugged these into a sequence
and, after a little tweaking, recorded to CD-quality WAV about 5 minutes of atmospheric bubbling, throbbing and other spaced sounds. I ripped it to MP3, tagged it, uploaded it to the public object path of our virtual world and then scripted an object to play the sound on create and presto .. instant atmosphere.
Link to the original spacescape – what do you think? Does it enhance or annoy? I quite like it. It greets you at the initial world connect point. I think I shall add machine drones and other atmospherics strategically elsewhere also.
