Grand Design …
So I raised [or does that mean demolished?] a mountain range to the south of the visitors centre on SciPrime with the express intention of building a science-based activity centre there. I elevated plateaus, ridges and sculpted ravines so it would be interesting terrain – incidentally it is the MOST fun place to drive over in a vehicle – such a fun ride. I can see why 4w drivers love to bush bash, in an activeworld however you do not get physically thrown around the cabin of your vehicle as you hurtle off a cliff and plow into a ridge.
One of the “texture” options for elevated terrain is the ability to make the terrain tile a HOLE – that is, no texture, you can fall in. You can see that subterranean life looks a little odd, with atmospheric colouring and (if I had defined a water table, there would be a high-tide mark also).
It got me thinking that there was a lot of space UNDER the mountain range that was going to waste, so I decided that part of the science activity centre would be under ground.
…so I set about making walls and floors from an initial entry staircase leading down from a plateau into a hole. It actually felt like I imagine those early Egyptian tomb archaeologists felt as they inched down a discovered stair case towards who knows what.
The scale of the build is striking – a huge entry hall, then it splits into north and south wings, each 2 storey with, I must say, lovely staircases. these wrap around a huge cavernous exhibition hall.
My inspiration? the entry cavern outside the Queensland Museum – one of my favourite places to sit, chill and listen to whale song [yeah, that was where I was going, but the entry cavern is a “space exploration museum” so i will layer it with some old NASA audio recordings I think]
I found some old space junk, added some mood lighting and, voila, instant atmosphere.
With a little decoration (thinking ventilation and atmospheric recyc, we have a convincing bunker complex with heaps of space to lay out activities.
A truly huge and very flexible space is the Exhibition hall – we can set up stages, trade fairs, displays – a pool or tennis court (there is room for both) in here, and interestingly I do nearly the whole of this build using only 1 type of object – a “wall1.rwx” (why? actually, because I wondered if I could make something interesting with very few different parts).
It’s dimensions beggar imagination – and parts of it are so far way then do not rez all at once – which is funky and possibly problematic, but if needs be I can bisect the space into 2 huge theatre spaces, ditch some mezzanine and still have room for tons of stuff.
Walking/flying around stuff this big is tiresome, so will investigate personal transport I think, maybe some warp/jump pads for punters to move around, I will see how it pans out as the space is deployed. Most of this space is flagged for “alternative renewable energy research” and there is heaps to do, will see what is left over when done.
Greenhouse above to do next … all in all an interesting time
Tags: bunker, cavern, exhibition, hall, space, underground
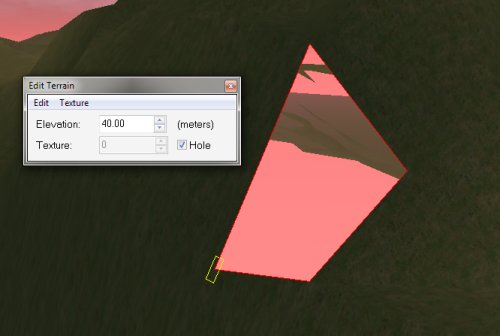
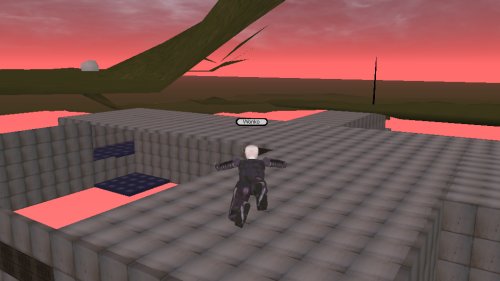
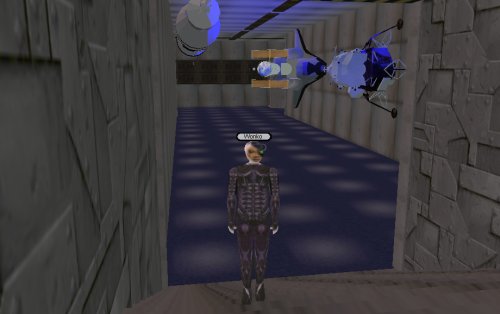
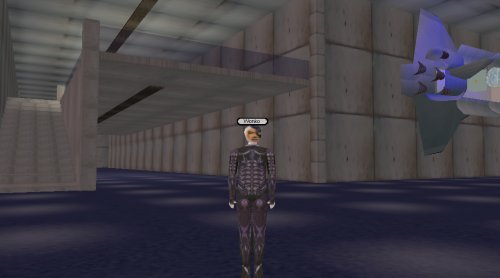
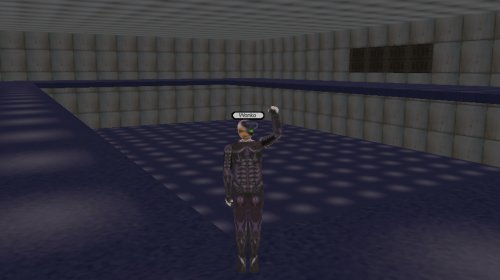
Hey Wonko – absolutely love the design of the Science Activity Centre – your design really represents the “immersive” aspect that a virtual world can offer to learners. Will be interesting to see if the reverse effect happens one day soon – where your designs influence physical designs!
Hey if you get a chance, check out Karl Capp’s notes on the use of avatars – 3 things you should know:
http://karlkapp.blogspot.com/2010/08/three-things-you-should-really-know_11.html
Deb