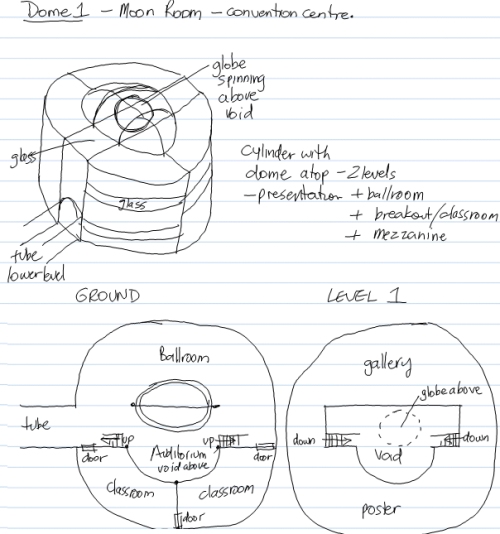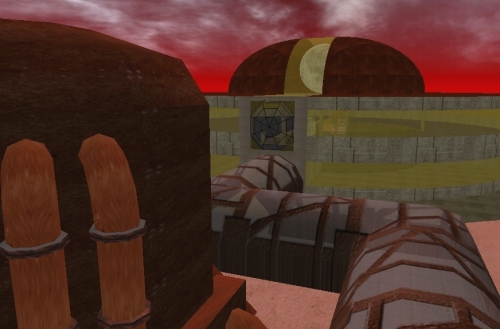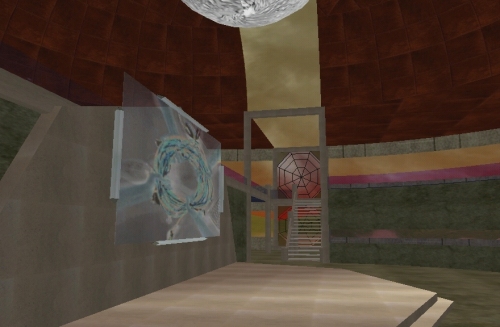The Moon is a Balloon…
I decided we needed a convention and display centre, hence the genesis of the “Moon Room” so named for it’s planetary projection in the void above the main stage. Firstly the plan:
Two storey, dome/cyclinder inspired, connected via tubeway to rest of complex – one way in/out. Large open plan display space upstairs, stage/presentation auditorium and a ballroom/gla below.
Tube-way ‘cloister’ around the main reactor lets you in to the MoonRoom. Hemispheres and cylinders are not used that much in architecture because when you use flat walls you generate some odd corners and spaces, must look at efficiently cutting up the spherical spaces of the other domes to make some smaller rooms for projects, sims and control.
This level has 2 adjacent separate classrooms, on the other side of the long axial wall there is a large open plan room and a mezzanine above. making a useful and flexible space (hopefully). Still awaiting gadgets and detailing
Tags: conference, moon


