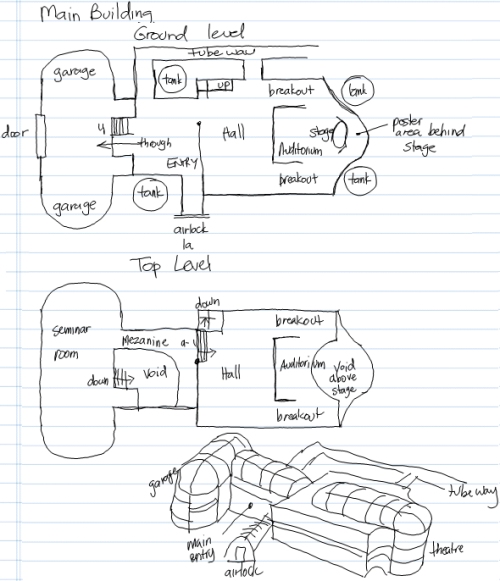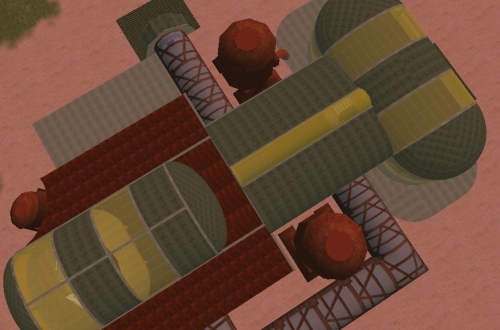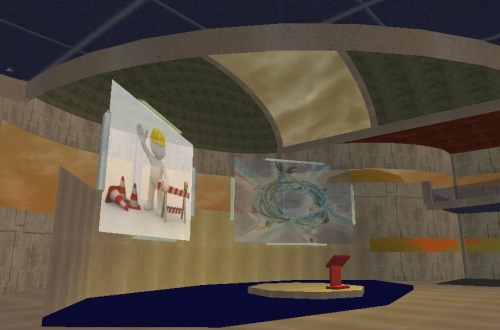Visitor Centre
The main building, well the first one visitors encounter is the “Visitor Centre”. It introduces the idea that the atmosphere is not very nice by requiring you enter through airlocks, travel to adjacent buildings via tubeways.
Here is my plan of attack (looks like a nail, no it is a tack – ha ha):
I decided early on that SciPrime architecture would be based wholly, or at least in part on industrial spheres and cylinders – I thought it made sense to have an endemic design principal that separated the worlds visually – in reality, all building materials would be brought here, and would have a similar modular basis so … yeah, I know, I am over thinking it.
The visitors centre serves a number of purposes – orientation, presentation and equipment.
It is quite nice when a plan and the actual result match (at least to some degree) – still texturing and there is no clutter yet that would exist were this populated and being used, but I figure start with the infrastructure and tizzy it up later. Thinking of services, flow, construction and all is interesting. I learnt that I know very little about structural engineering, and am grateful that the buildings are not pront to actual gravity. This building is 2-levels – ground and upper – accessible via stairs and a ramp (thinking various modes of accessibility, although NO avatar is mobility challenged).
Human scale, function and look/feel or visual aesthetic matter -trying to make the place look like it might possibly exist is an interesting challenge, as is micro-positioning of the dozens of objects to compose a scene, scale and texture alignment and so on. Open plan means the spaces are flexible and multi-purpose – I wanted some of the outside to come in, so have been exploring masked metallic glass material for the strip windows and modular concrete/plasteel and iron for other structural components.
Speakers are now accommodated – here and at the Moon Room we have auditoriums – places where a speaker can, well, speak and an audience can, well, audient. Above the speaker are “sign” objects that can display pictures relevant to the presentation – not sure of the Activeworld capability to do this dynamically, but pretty sure I can get a bot to act as a slide-show operator. The lighting here is cute – stand at the lectern and it lights you up from the front so your audience can see you (well, I thought it was cute). There is a dress circle mezzanine above also for extra impact/capacity. Behind the stage there is a nice little area suitable for posters and other display. If you look directly at the stage, you are facing WEST -this building is west-east oriented and just over the lip of the crater you first land here in.
I will embellish the space with things you can use once more of the buildings are done – a reasonable start however I thought. In this centre we have seminar rooms, break out discussion rooms and a fairly intimate auditorium, all a tube-travel away from the dome cluster.
Tags: equipment, orientation, visitor



