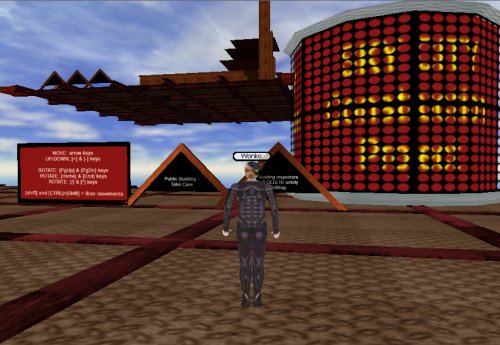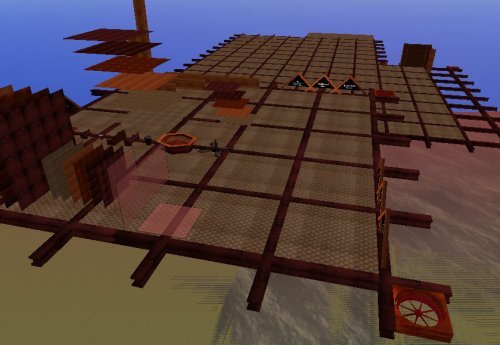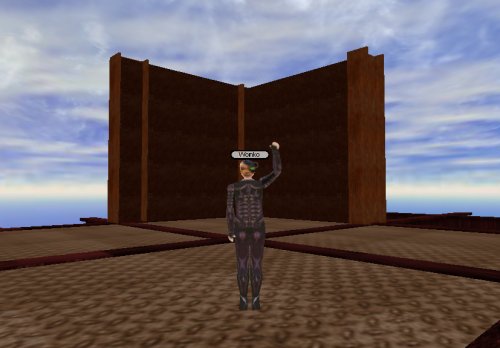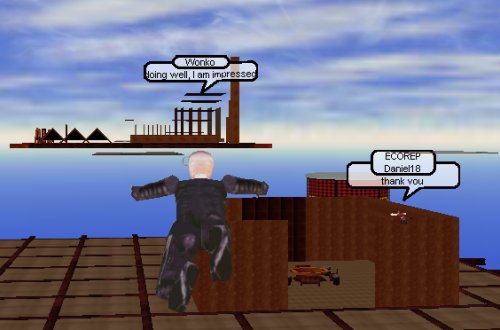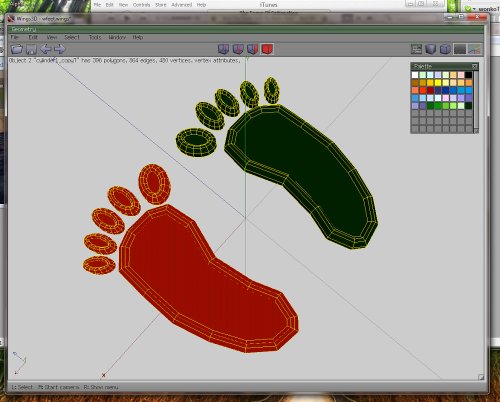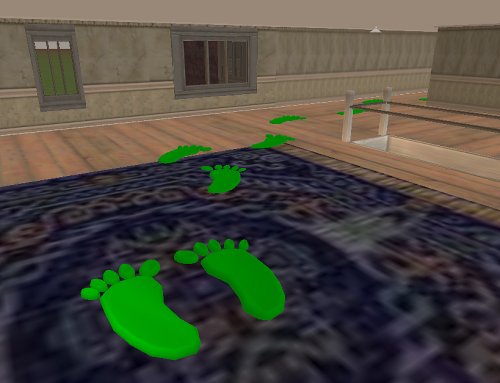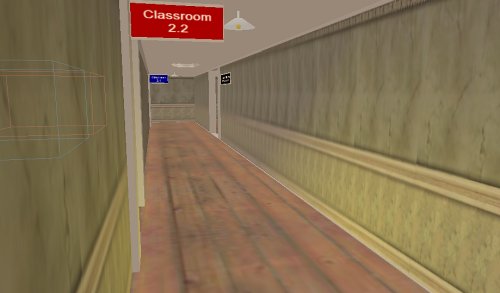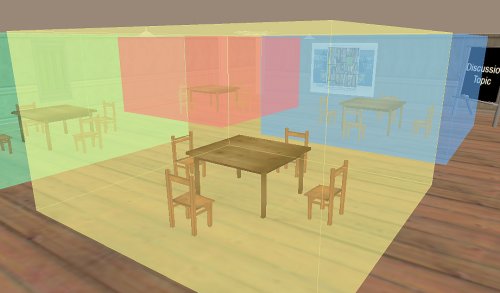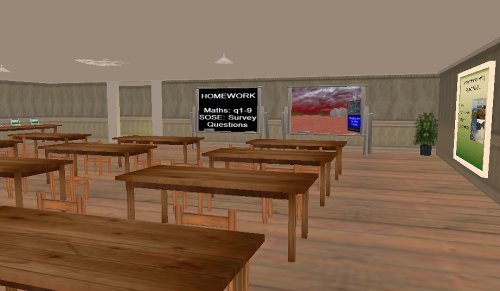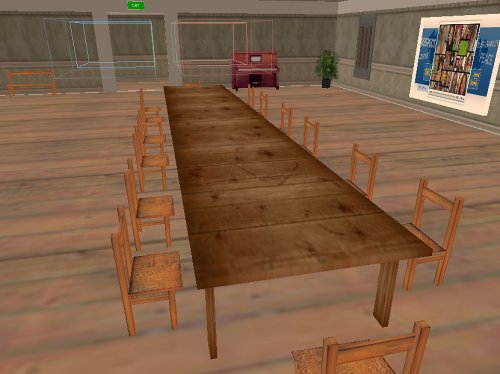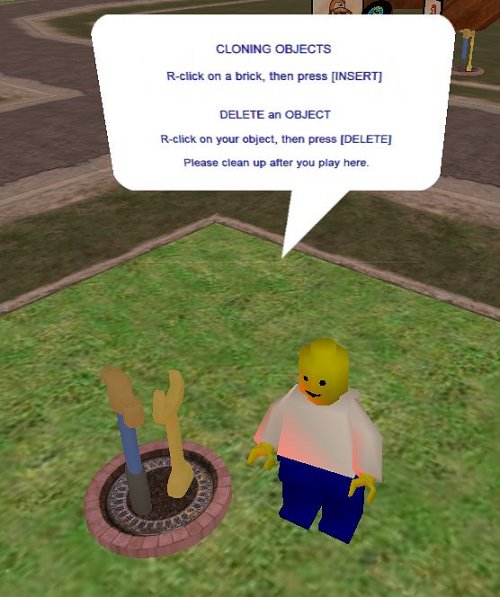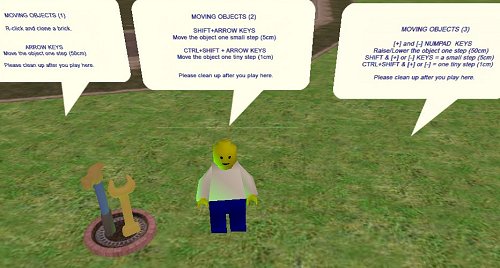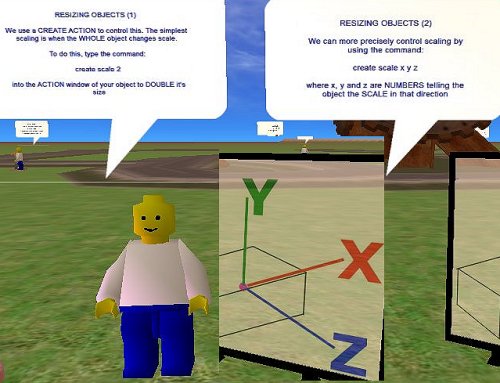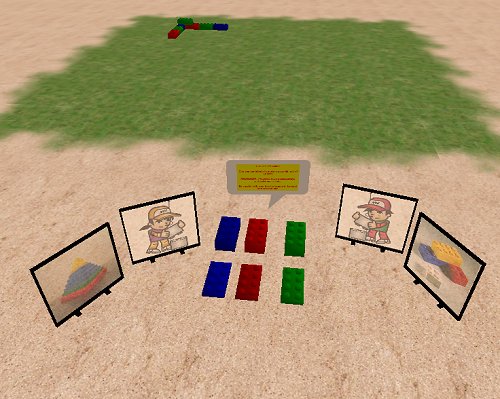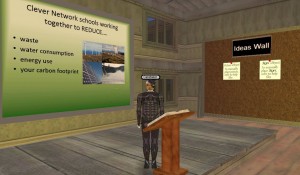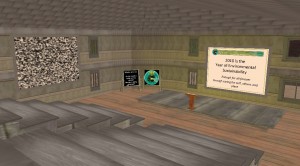Up Up and Away … to Sky City
Now this idea occurred to me after a cybernaut (thanks Mitchell) sheepishly took me to a place where he thought other cybernauts had done something naughty – let me explain.
When you clone an object from one that already exists (the first step in Activeworld building), you get to choose the n-s, w-e and the up-down-ness of the newly created clone. Someone had discovered that on the construction planet (Obscura) you could change the up-nicity of an object to 500m or so (waaaay above viewing distance which is typically maxed out at 200m). What makes this neat is they then FLEW up and made a lego raft at that altitude. Far from being naughty, I thought it was brilliant, and an idea well worth expanding.
It got me thinking, that maybe our budding builders need a more realistic challenge (or maybe lego is sooo yesterday man), so came upon an idea for a building challenge.
So I rigged a rusting girder platform, on some “suspensors” some 4oom above our pyramid zone (the lego building zone for noobies), lay down modular flooring, signage and some simple rules and regs, then assembled a collection of components (the lego pieces – shhhh, don’t tell them it is the same thing) they could use to make buildings in a custom “object dock” flying a little above the platform and I think I am on to a good idea.
By giving then carefully chosen objects that fit together seamlessly, and some simple construction instructions, punters clone and place their creations on the expanding platform. They are high enough to have conversation and not flood the ground with it, but the space is sufficiently detached from the main building academy (at least vertically) to be private enough for them to think they are being independent.
I chose modular scenery, walls etc that were humanoid scale – so when the build rooms and corridors they feel right. I may offer specialist building workshops at altitude – we shall have to wait to gauge the interest but it is certain that we have some interested little people with time on their hands that they are willing to spend in-world, so why not harness some of that creativity.
I also learned something about saved object groups that will be very useful. Once I had made the object bay, complete, I saved that to my hard drive (complete) so I can clone them wherever I want – they maintain their altitude information so I can be on the ground and make one appear some 400m above me almost instantly – pretty neat I think.
Is this going to result in great architecture? I do not know – it will be interesting to find out however. What do you think are the pluses and minuses of this approach – should there be city by-laws, construction codes or is that just complicating things way to much?
POSTSCRIPT:
Some kids just needed encouragement – they are doing wonderful stuff when given a little advice and some personal freedom, I can only be impressed
Walk a mile in my …
One of the activities we will be getting punters into is the calculation of “Eco Footprints”. Problem #1 – where to house this activity; Problem #2 – how would they find it when ready to do it.
It got me thinking what an “eco footprint” might look like … to me I see green barefoot prints… yeah, I know, my analyst is worried also.
…so, I fired up Wings3d and pretty soon realised I had no idea what a foot print looked like, so got my foot wet, stomped on the concrete outside, then sort of modelled the outline of that foot.
When I got one right, I duplicated, flipped and then set about smoothing the top edge so they would be bumpy but sexily so, coloured them green, exported the pair of feet as one object, then each separate foot as it’s own object so i could use them together or apart. I experimented with the cartoon model, only including 4 toes but it just did not look right, so messed around with the toe placement until I had something that would strike fear into the heart of a shoe fitter (Athletes foot, let me see you fit that!)
I must admit to giggling with glee when I first brought them in-world – they are perfect (well, I think they are).
You start and follow the trail, down the corridor into classroom 2.3 – nice visual metaphor and I am happy with the result – am sure I can use these footies elsewhere also, nature trails, critical paths and the like.
It is nice when an idea so completely matches the end result, particularly when you have to construct all the elements of the solution, then have it make sense to little people.
Just thought I would share. Say “Hi” to your Mum for me.
Got Class…
So I have been chipping away at a large building that will house a bunch of stuff on sustainability, eco footprints and other environmental issues and found myself building this old-style education building. It is growing on me, like the mould is growing on the rising damp, or the moss is growing on the poorly drained pavers in the playground.
Anyways, it is a large space, so needs division – in this building there is a W-E corridor that bisects the building, doors lead off to theaters, break out areas, classrooms and the like…
…and it is beginning to develop some interesting characteristics. I am quite happy with the styling, it reminds me of somewhere I have actually been, but for the life of me I cannot put my finger on where. Never mind, i am sure it will come to me.
The theater needs some breakout spaces, discussion pits and places to learn stuff so i have begin kitting out rooms for various purposes.
To take a large area and subdivide it for people to have conversations is easy – to stop the chat leaking in between groups – no so easy. I have used zones here to block world chat, so they can sit in small groups and discuss stuff without having to hear other groups in the room – little “cones of silence” which I think will work ok. We shall see this week when we have punters in and chatting.
I also made a more conventional space, a classrooms – you know, the old school model of kids in rows – I figure some things should be inflicted virtually as well as physically 😛 I would gather this space would be useful for gathering the troops, explaining something – we shall see.
I also, at least temporarily, kitted out the theater mezzanine with a big table, some chairs, display surfaces and a podcast piano – I figure it would be useful to be able to stream podcasts – would like to stream real live feeds but I guess that is something I still hope Activeworlds can do. Funnily, I also made a naughty chair, over in the corner – I can imagine a virtual teacher suggesting a virtually naughty kid sitting in it.
Oddly, and you can see the visual remnants of this in the faint but discernible rectangular prism lines through the far wall, when you set a zone to be visible, its outline shows through most everything for miles around … this is odd and I am not sure if I like it much at all.
Once I had the floor plan for upstairs sorted, walls fitting seamlessly, cornices and doorways in place, signage, lighting and aircon ducts etc, I cloned, lowered and voila the bottom floor is not complete also. Much to my chagrin however, I discovered that my side doors did not align with the central corridor on the ground floor, but a little superficial wall massage and it looks like it was always as it now is.
Noob today, 1337 tomorrow …
So I have begun making a zone specifically for noobs, builder noobs in particular and it struck me how complicated building with any sort of quality actually is.
I figured I should start with a gimmick, so dived into Wings3d (a favorite mesh editor) and sculpted a HAMMER and a SPANNER – nothing says construction to me like tools. I decided they needed to be on a pedestal, rotating and glowing magically, as they do in real life. I am, initially, doing the whole “Lego” thing because nothing quite matches it as a modular metaphor, plus we are dealing with a primary clientèle so I figure I should try to talk to them where they are.
I decided that the tutorial zone should be non-linear, but if you wanted to follow the skills developmentally in a linear fashion that should be possible also – to that end I warp between stations in the order I think makes sense. WARPING is a neato transition trick that is different to teleporting – it is like a fast run to your destination – this way you still get a sense of space and a feeling like you are travelling – I think it is most effective here in the metaphor of a skills journey also.
So, in this sequence, punters click on the rotating and magically glowing toolbox to progress to the next step if they want to discover things sequentially, or walk/fly on their own. I think this is a reasonable way to do this, but am open to suggestions.
In Activeworlds, you need a source object to make a new object … this solves the age old question because you can take a chicken and make an egg, or visa versa, but first you have to CLONE an object from something already there. R-Click is the gateway to editing (including clone, delete and other stuff).
Next I figure you need to know how to move it around. Activeworlds, like Secondlife, lets you steer your object on it’s current plane using arrow keys. Key-presses equate to steps and there are three step sizes (50cm, 5cm and 1cm) achievable using raw arrows, shift+arrows and shift+control+arrow keys. raising and lowering an object is achieved using the number pad +/- buttons (step sizes and modifiers work the same) … there is an interesting rub – you NEED a number pad to be effective in Activeworlds, else you have to resort to reassigning keys that sometimes almost, kind of sort of, nearly work.
Rotating objects gets a little trickier to explain – if the object is in it’s original grid-aligned position, then controlling pitch, rotation and yaw is “relatively” straight forward – using PgUp|PgDn, Home|End and /|* buttons on the NUMBER PAD you rotate the object in x, y or z relative to the directions of the axes for that object. Rotations happen in degrees (15, 1.5 and 0.1 increments using movement modifier keys like moving) so quite precise alignment and swizzling of objects is possible. Pixel perfect is a little more tricksey as, depending on your graphics card’s ability and the client settings, some objects rezz slightly out of alignment, even tho they are not (maybe that is just me being anal, but that erks me – one particular panel in a hallway I tweak every time I walk past it … but I digress).
I am not sure how well my instructions make sense to kids who are still in the concrete operational stage (and are yet to gain the ability to envisage things in 3d), still I guess concise facts are a good thing. I had “Michael12” (a strolling year6 of no fixed address) try them out for me in-world and he said it was cool, so I guess that means it was almost non-gibberish.
Re-sizing objects, like rotating requires a little 3d spatial awareness and I am not at all sure what I am saying makes any sense, yet. I need to mull over this – I think something diagrammatic might work better.
In all, the beginnings of the sculpture park are promising, I think they need little stages and backdrops, so will make them in keeping with the welcome wall I think as it is a simple yet effective way of creating a private space in an otherwise open world – that and the rust goes well with my sculpture so it is all visually continuous.
So … to test how well Cybernauts get the whole basic building block thing, I have created a stacking competition – using iLego, we are going to collaboratively build a pyramid. the bricks stack neatly side by side in whole steps, are 60cm high so stacking them on top of an existing row is manageable … we shall see how it goes. I guess this is one way to measure success.
Old school …
…so I am building this old style school building, right, and it is supposed to showcase all that is wrong with a non-eco-friendly establishment. So I have leaking plumbing, over flowing rubbish bins (oh, remind me to make an incinerator), blazing incandescent bulbs, inefficient aircon and so on, and some classrooms and collaborative spaces to discover and explore related issues.
Yee gods it is interesting how the design emerges from the components.
I have a two-story building and decided that one of the wings lent itself to a lecture theater (timber bleachers, bible-bashing lectern and display surfaces) and so set about kitting it out. From a purely practical perspective I am really happy with the results.
I get a presentation area, break out zone as a mezzanine above and an entrance foyer that we can use to showcase topic, speaker, resources etc. Some interesting level changes, some useful nooks and crannies and, strangely, it is just like I imagined it.
This building is teaching me all sorts of things about builds that I think I had to learn for myself. Ceilings are not the same as floors – we use “flats” to achieve both, but most flats are one sided (oddly, they have a texture on one side and appear not to be there on the other so you have to upend them to do the other job. I have a building with plenums or “ceiling cavities” when laminating a floor above with it’s ceiling below – if this makes sense, and this lets me consider other modular building techniques – each flat has scale that fit with wall pieces, so you can tile seamlessly and create quite elaborate floor plans fairly quickly with only micro adjustments (and occasional stretching) to hide the seams. Doorways and ends of walls look better if they finish in a thicker beam (as zero width walls when you look at them edge on are just plain odd), irregular geometry is a pain, and requires careful planning. Some wall sections control the tiling of textures so, although you can select a texture to match another section, the two may be tiles differently causing frustrating differences in appearance. This is really different to worlds like SecondLife where you have absolute control of texture tiling and just a lot more than frustrating to be honest.
I must be getting tetchy, but I cannot leave stuff that does not look “quite right”, so will tweak and upload variations of objects and textures so they look right – I guess it is quality control (and not just being anal), but I think the quality of the final build is worth the extra effort.
